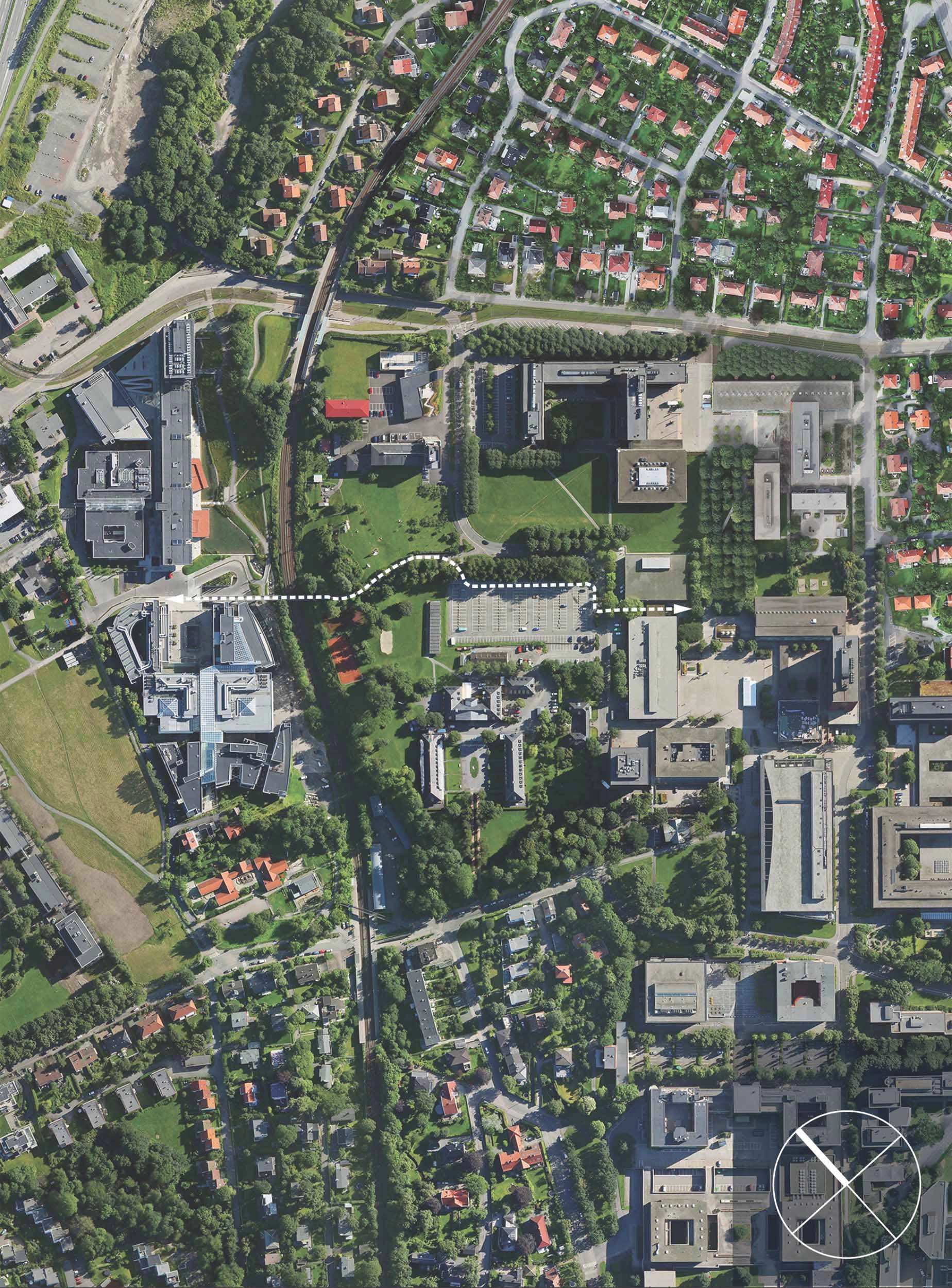AHO Mixmaster Plan
The project was part of the landscape course, "Mixmaster Plan", during the autumn 2014. Tin’s project, “Oslo Expo” served as the beginnings of his long time study on innovation, business clusters and workspaces. The course was mainly led by Lala Tøyen, under Pernille Heilmann Lien, Robert Oseland and Iwan Thomson.
Project description: University of Oslo has in recent years developed some irregularities in its development. Firstly, to unify research communities through further fragmentation of the campus, between the old Blindern and the new Gaustadbekkdalen. Secondly, there is an immediate need to understand and faciliate social cultures across professions and institutions in the Oslo region. Yet the current development in Blindern is more focused on making prestigious facilities, rather than actually facilitating what is important in order to reach academic prestige, which is the social networks and human interaction.
This proposal is divided in three parts:
Revision towards a more holistic master plan and emphasis on the east-west axis between Blindern and Gaustadbekkdalen. The utilization of a potential 60 000 sqm in-between space.
Small-measure implementations for low-key interaction throughout the meeting places on campus, across different institutions and professions. A refocus from pure academic and research development, towards a softer programming of leisure and fun.
Large-measure implementation of an expo facility that fits the bill for regional relevance, for highly professional interactions, venues and events. Oslo Expo is also to serve as the focal point of the campus numerous meeting places, as the ground floor can be transformed into every-day use programs and purposes.
-
Iwan Thomson, Lala
Pernille Heilmann Lien, Lala
Robert Oseland, Snøhetta -
















