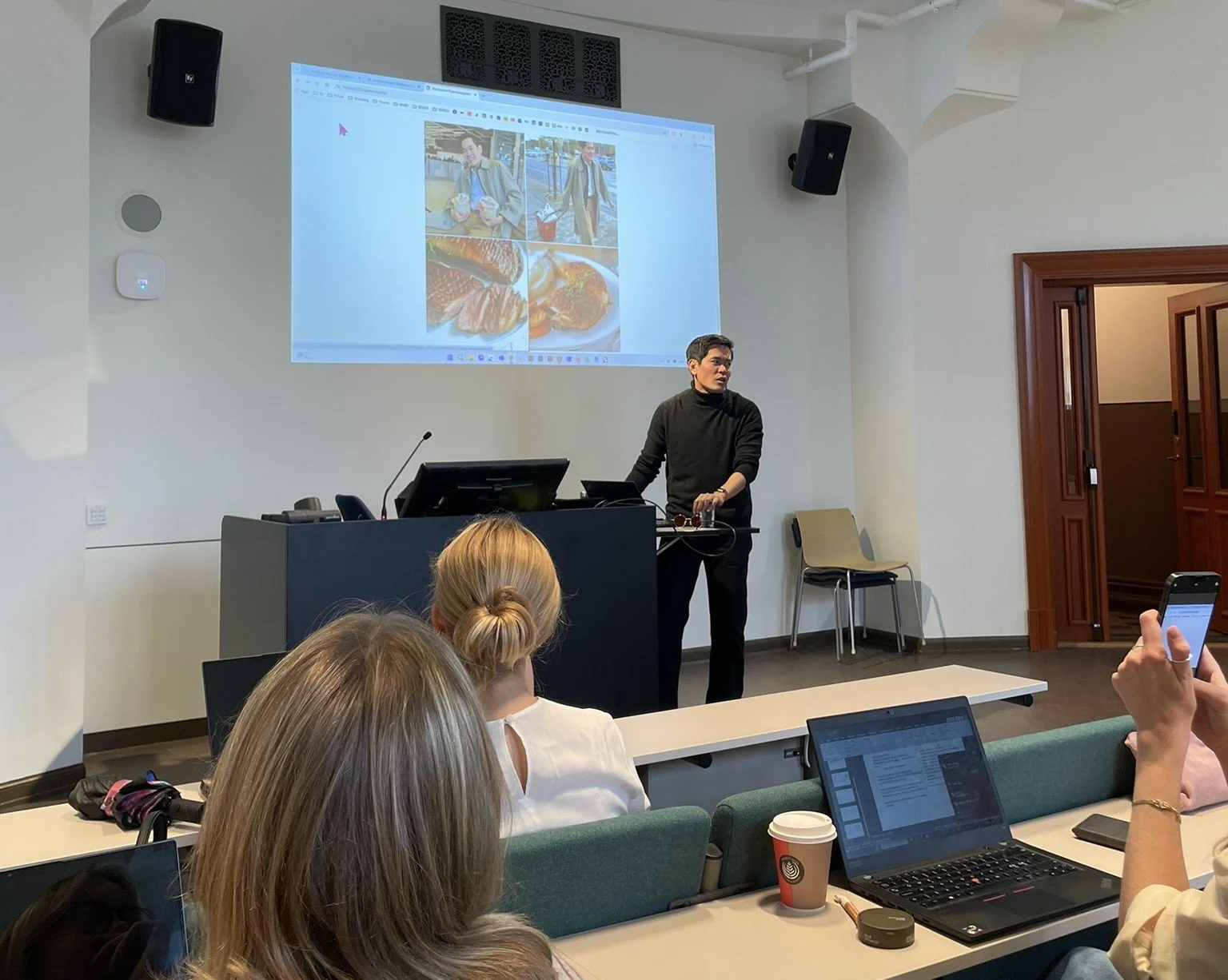LAA350 - Concept
Photo credit: Gerkman
Tin will lecture and workshop on Concept - 1. context, 2. problem, 3. overarching idea and how these shape the 4. spatial guidelines for their project. Again, there is no false or true answers when it comes to design or urban proposals, but there are the more interesting proposal according to a setting or jury.
This lecture consists of two parts: a lecture showing examples and then a rapid prototyping of a proposal’s backbone, where 4 elements needs to be described separately and coherently:
context - describe your site/location/city through a unique observation you have made. This observation may sometimes be evident, but not always. It is up to you whether your analysis is grounded in concrete and/or abstract aspects, such as materiality, architecture, building type, volume, landscape, design, public space, planning approach, culture, demographics, economy, politics, or ideology.
problem - critique the complexities inherent in your site/location/city. Focus specifically on how the unique observation you've made raises questions about the interaction between the physical environment and social dynamics, such as issues of accessibility, inequality, or cultural representation. This connection underscores the importance of addressing these problems to foster a more inclusive and responsive urban space.
overarching idea - explore how the interaction between urban design and social dynamics can create both opportunities and barriers, ultimately shaping a more equitable and inclusive environment.
spatial guidelines - understanding the context and the associated problems highlights the necessity for spatial interventions that prioritize accessibility and cultural representation, providing a coherent framework for further development of the project in phase 3, which aims to address these issues through targeted architectural and urban design strategies.
The students had to fill out a form, and were handed out both a blank one and one example. The results are as following:
The course LAA350 - Projects in Urban Planning is a 20 ECTS course, focusing on the urban development of the city centre in the medium-sized city Askim. The course encourages studies of structures, massing and in-between spaces. LAA350 was conceived and previously led by professor Elin Børrud, before her departure this year. The teaching staff consist of Anja Standal, the new course responsible (BYREG), Mads Juel Engh (LA), and Tin Phan (EIEJUSS).
-
Sep-Dec 2023.
-
Anja Standal, BYREG
Mads Juel Engh (LA)
Tin Phan, EIEJUSS -
-















