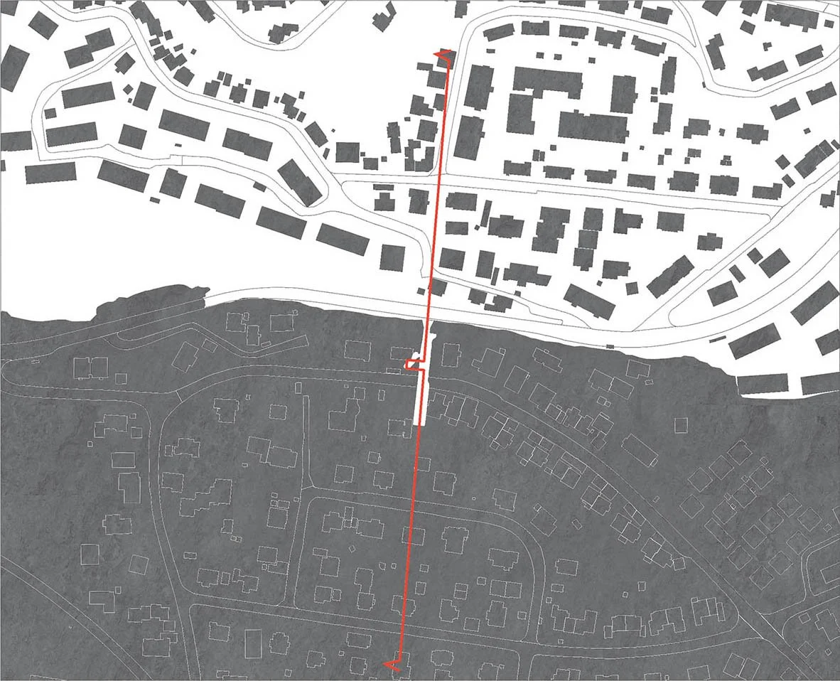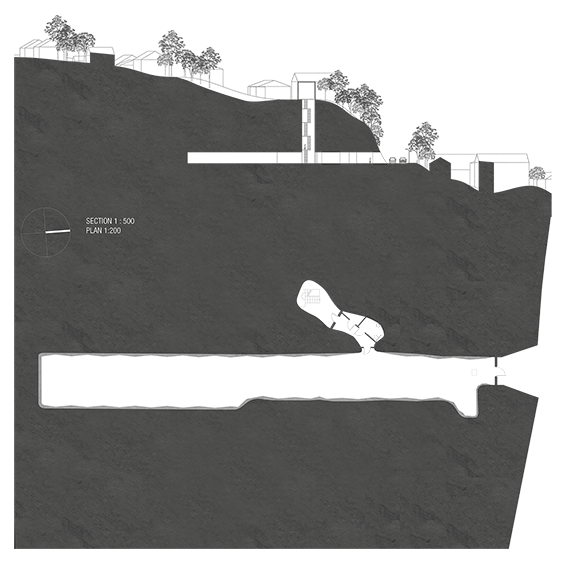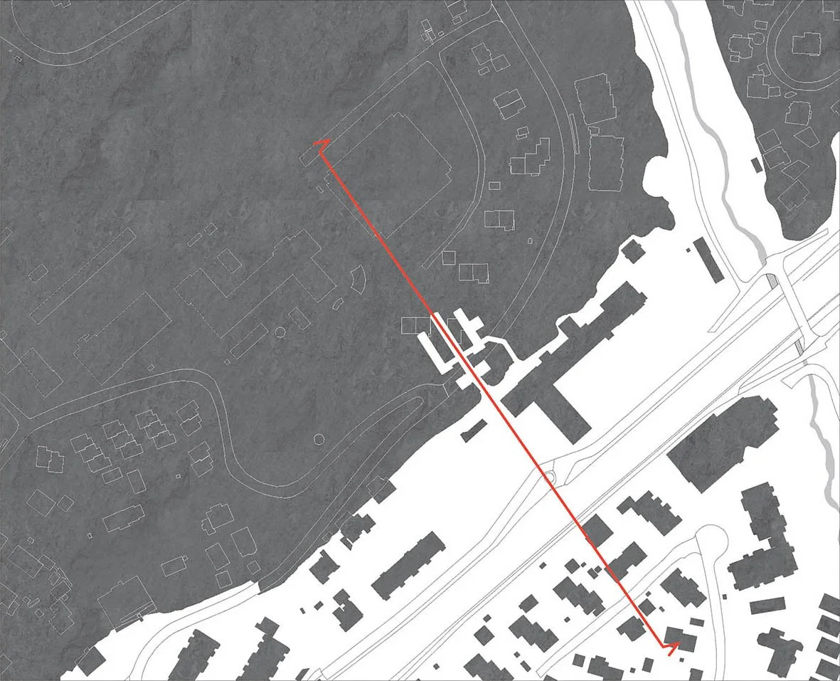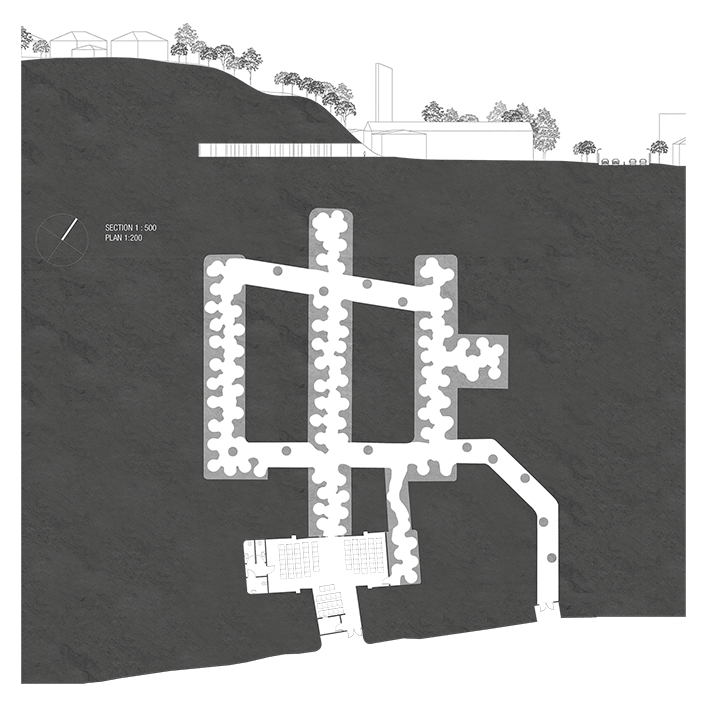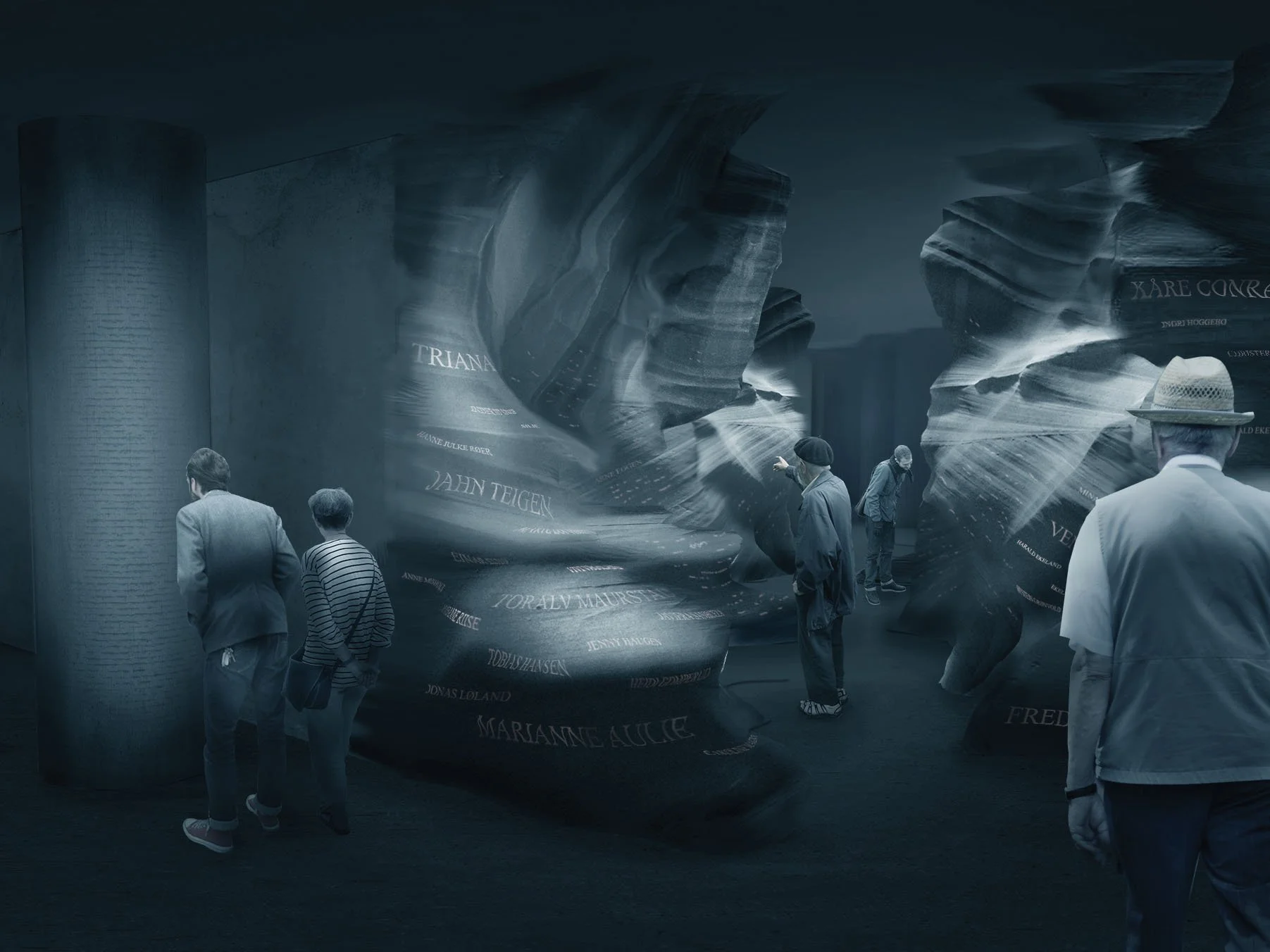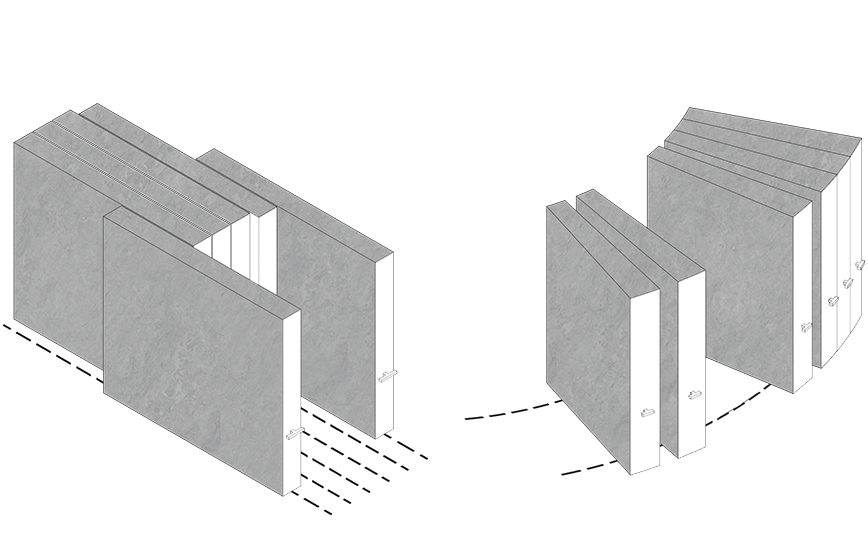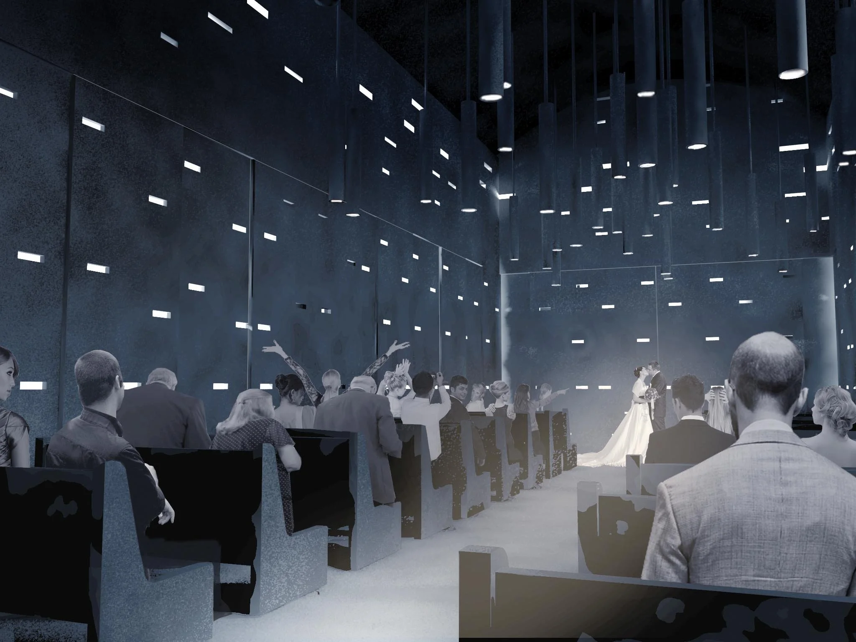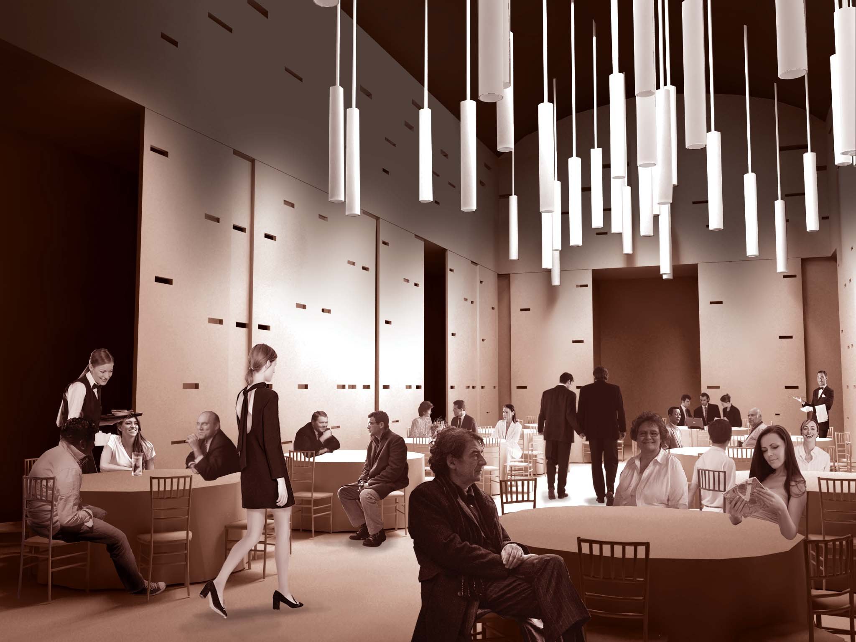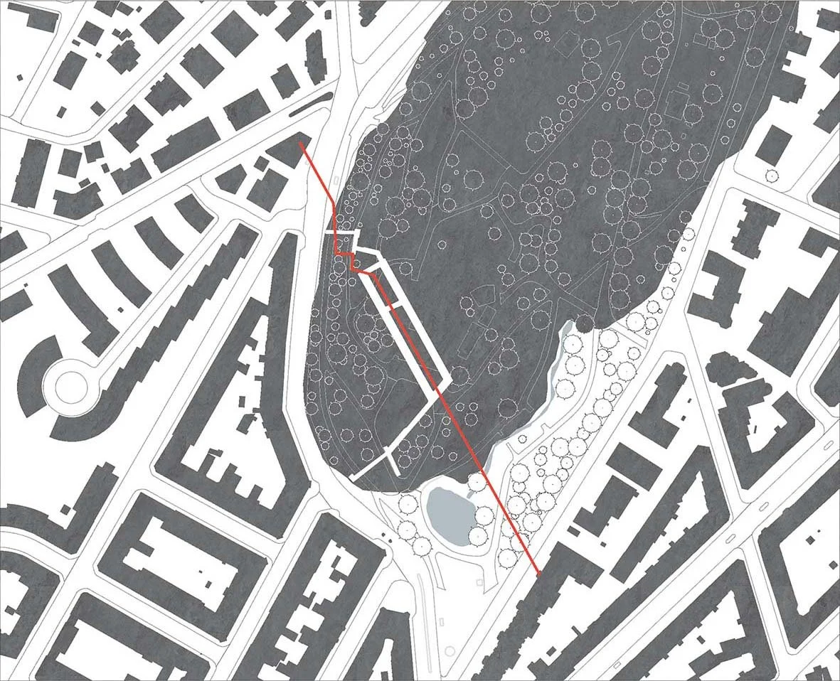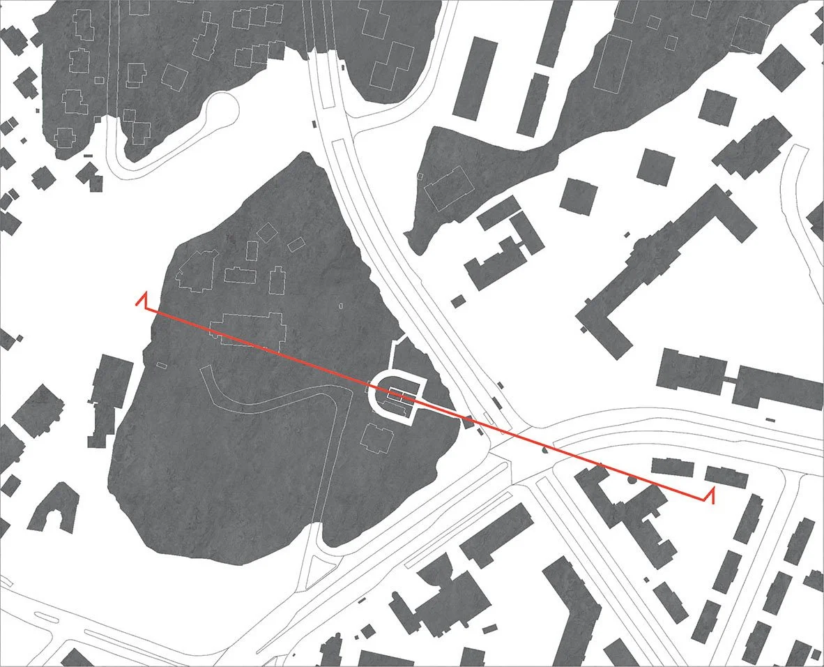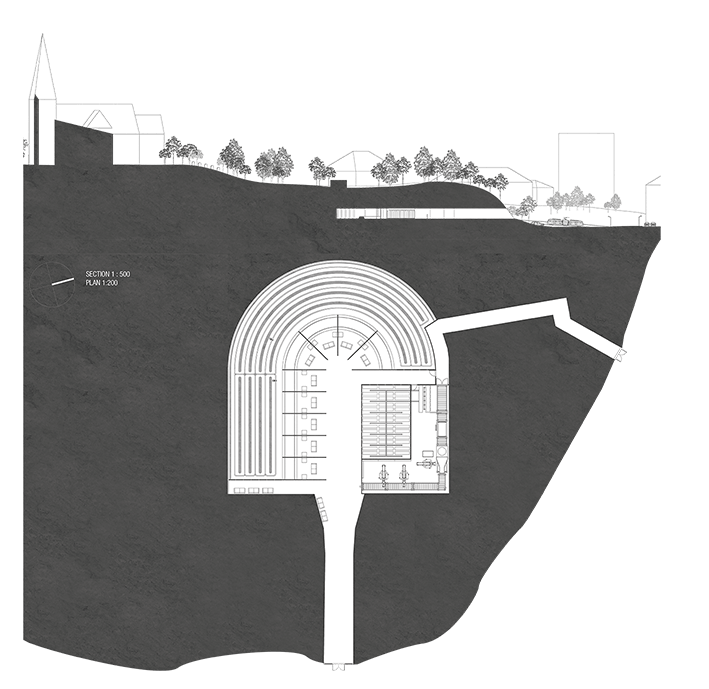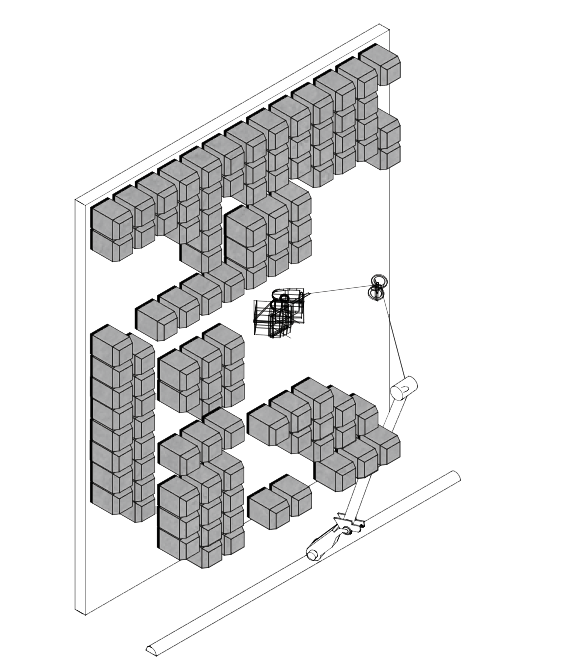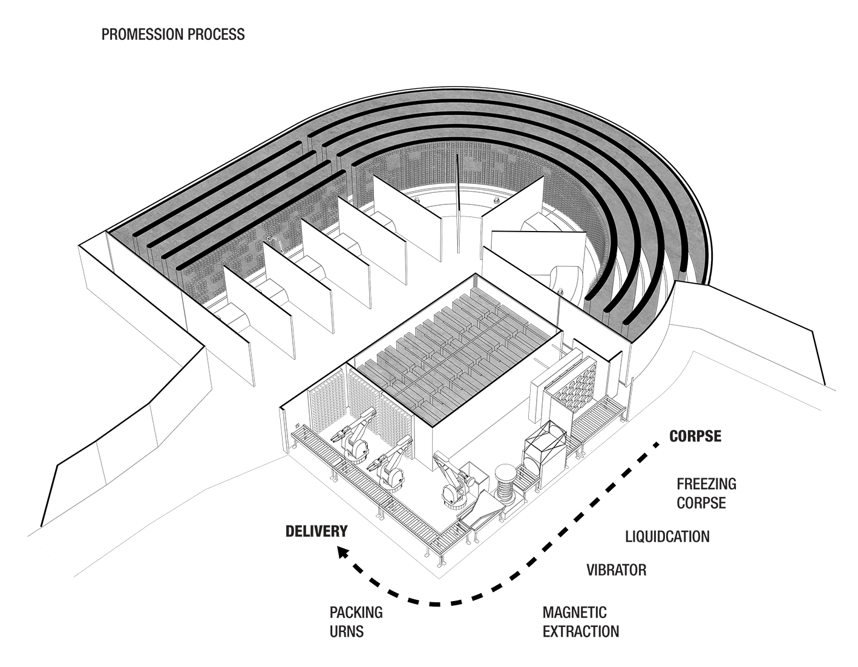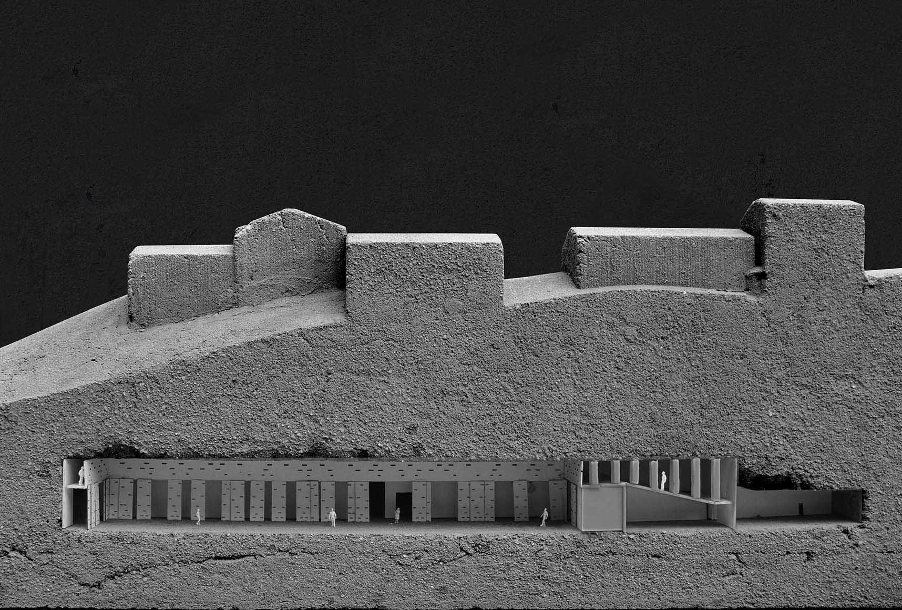
Sixty Feet Under
-
The project gained nationwide attention, was nominated for the Urban Design and Planning award at the AHO Awards, and also showcased on Columbia University's webpages. Tin was invited to the city planning office (PBE) to present for the project team at various dept. working towards underground sites and potentials.
-
UNDERGROUND SHELTERS
1945 Mandatory to build shelters to every planned building in Norway. All of them were placed in secure mountain areas, such as caves in bedrocks.1998 The law ceased to exist, leaving behind enough shelters for 2,5 million inhabitants in Norway. The municipality owns the 22 largest facilities in Oslo without any long-term plan and half of them are abandoned.
2013 Oslo are desperate on finding a sustainable plan for these 22 sites. Some are rented out for free, others have to be maintained without being used and half of them are toxic (old technology), which could pose a considerable threat in near future if remained abandoned and without the necessary renovation.
GRAVEYARDS
1898 Oslo adopts cremation but applies old burial traditions, which was meant for the decomposition of the remains. This means the body has to be “six feet under”, covered by soil on all sides, unnecessary costing a considerable amount of land. There is an 80% cremation rate in Oslo (only 35% in Norway), amounts to 66% of land used for graves.2013 Only 50% (of 2 mill.m2) of the graveyards can be used for burials due to regulations on land. With FAD’s (Renewal-, Administrative and church department) current standards Oslo will need 600 000m2 of land by 2030. It equals Botanisk hage, Torshovdalen, Tøyenparken, St. Hanshaugen, Sofienbergparken, Marienlystparken og Kampen park alltogether.
Many prominent figures in the funeral and church community believes the only solution is the inevitable change of what is “proper” and “dignified”. Religious, historical and cultural facts of how tradition has adapted reveals potentials for change.
-
Tin Phan (NO)
Phittawat Chittapraneerat (TH) -
Wenche Andreassen
Fredrik Krogeide
Gro Bonesmo
Beatriz Ramo served as guest critic. -
“Every tradition stems
from rethinking its origins”
Jan Willy Løken, director of Jølstad, on the probable changes of tradition.
Intro
A thorough investigation on graveyard issues of Oslo revealed an ineffectiveness in burial traditions and handling of graveyard property. Contradictory laws pose huge spatial problems for the future and surprisingly enough, a generation very open for change. Another investigation on Oslo´s largest shelters from the cold war, revealed sites without a sustainable strategy for reuse. Oslo municipality are now desperate on to get rid of them, as they rent most of them for free and half of them could pose considerable toxic threat without the necessary renovation. Although these two problems does not correlate, by combining them as site and program, they prove beneficial for each other in terms of reuse, tradition and interpretation of law.
There is one fact of interest which changed the trajectory of the project: when Oslo adopted cremation in 1898, it applied old burial traditions which was only meant for the decomposition of the remains. This means both remains and cremains has to be “six feet under”, covered by soil on all sides, unnecessary costing a considerable amount of land. There is an 80% cremation rate in Oslo (only 35% in Norway), this amounts to 66% of land used for graves. In other words, there is a potential of saving 400 000 m2 which is needed by 2030.
One grave's efficiency according to Norwegian burial traditions, as opposed to the potential efficiency.
Using the underground shelters the environment becomes “soil” allowing columbariums in Norway, one of the oldest and most efficient ways of storing cremains. “Sixty Feet Under” provides six different approaches through different underground sites. Dealing with a variety of subjects such as context, typology, efficiency, exploitation, tradition, law, dignification, reinterpretation, associations and skepticism, they comprise a complete picture of ongoing discussions in the field of burial traditions. The project makes its mark as a necessary paradigm shift in an industry desperate for it.

Embracing the Site
Name: Ullern alarmplass
APPROX. LOCATION: Brannfjellveien 4 (151,114).
YEAR: 1951.
HEIGHT: 3.5m.
SIZE: 320m2.
FACILITIES: Columbarium, toilets, stairwell.
Out of its original context, the site seems misplaced. Brannfjellet alarmplass is located along E6 with a stairwell leading directly to a random private house, connecting the suburbs of Oslo. We propose to take the site for what it is and intervene as less as possible. By embracing its anonymity and the dark cave in itself one can avoid disrupting its existing context.
Upon arrival, the visitor is met with a pitch dark cave. It can only be navigated through a control board system. By entering the name of the specific person you are visiting, the exact location of the loved ones will be lit up, creating its own private space. The site is a straight corridor, so the visitors is not disrupted when “following the light”.
Shapeless Entities
NAME: Smestad alarmplass
APPROX. LOCATION: Ullernchausséen 28 (29, 347)
YEAR: 1945
HEIGHT: 4m
SIZE: 570m2 (original size 520m2)
FACILITIES: Religious-neutral reception room, columbarium, toilets.
Smestad alarmplass can be found along Ring 3, behind Ullernchausséen 28. The buildings in front are set for demolition this year, opening the entire space. We propose a complete facility for burial tradition, challenging the columbarium typology with the current funeral practices as an essential parameter.
Cremains are shapeless, yet the urn takes on a specific shape and the columbarium typology only come in one form (wall) with fixed niches. Meanwhile the service the funeral agencies provides us is a cover up of the natural process of death. A beautifully carved coffin to cover decay, an urn to hide fact about the hideous process of cremation. In reality the entire funeral business is based on a curtain wall. The agencies also provide a hierarchy in graveyards between commoners, royalties and celebrities by zoning them in different wings.
We propose putting the cremains in more elastic units, where the shapes can change at any given time. By changing the unit of cremains, it opens the columbarium to take any shape. Using a thin curtain wall to beautify this approach, the hierarchy is shown through a font with different size, as cremains of different background are placed altogether. In reality the curtain wall hides the fact that all cremains are treated equally.
The Business Plan
NAME: Frognerparken alarmplass
APPROX. LOCATION: Kirkeveien (37, 1)
YEAR: 1954
HEIGHT: 3.5m
SIZE: 386m2 (original size 296m2)
FACILITIES: Combined columbarium/mobile shelving system.
There is no hiding the fact that the funeral business is a billion kroner industry. This approach tries to speculate on how to exploit and maximize the space and profit off our proposal and ultimately increasing the CAR (cremain/area ratio). By doing so the cost for each single mourner will be lower and the profit for the graveyards will be higher. All these factors taken into consideration we try to balance how to dignify these solutions.
The site has accessibility to public transport, making the site a prominent test this approach. Using old storing systems commonly seen in libraries, the columbarium takes its most effective form. By rethinking its shape, use and mechanic, this mobile shelving system also creates flexible and private mourning spaces between the shelves.
Inverted Holy Space
NAME: Østmarksetra kommando alarmplass
APPROX. LOCATION: Østmarkveien 140-142 (167, 286)
YEAR: 1945
HEIGHT: 3.5 - 7m
SIZE: 1600m2, 2 floors (original size 1950m2)
FACILITIES: Ceremonial room, crematory, columbarium, screening room, kitchen/bar, lobby, toilets.
The site is the only one over 2 stories and on the Marka border in the forest. With no nearby church and being far away from the city center, the site opens possibilities for establishing a common ceremonial space and a crematory. By removing the buffer zones of the typical church plot, all the holy components become more condensed creating frictions between ceremony, crematory and burial. It becomes a question of how to interpret the border between what is in demand and what is dignified without the buffer zones.
Without the buffer zones, the distribution of plot becomes drastically different as all of the square meters are programmed. Here we propose to maximize the ceremonial part (50%), as the context is one-of-a-kind among these sites. We propose to cut a hole in the 2nd floor so the main room has a ceiling height of 7 meter. The columbarium is minimized as corridors packed around the main hall room in both the 1st and 2nd floor. In addition, there exist a lobby to support the ceremonial room, and a crematory (14%) to support the columbarium (37%). The sliding doors works as a buffer, between the ceremonial hall room and the columbarium. This solution provides an informal and a formal solution in how to utilize the room. On the end of the second floor is a reinterpreted piece of the traditional graveyards. The tombstones here are actually containing urns as they have been resized from ground to ceiling. The slope hill downwards is a nod to one of the graveyards most important characteristics.
Unforeseen Encounters
NAME: St. Hanshaugen alarmplass
APPROX. LOCATION: Ullevålsveien 28 (217, 82)
YEAR: 1954
HEIGHT: 3.5m
SIZE: 1250m2 (original size 610m2)
FACILITIES: Columbarium, maze.
Obviously the belief in today’s society have changed on how we conduct in graveyards. The removal of buffer zones gives an opportunity to program every square meter, ultimately controlling more in a columbarium/graveyard. We want to capitalize on these unforeseen encounters, using it as a tool to develop a rather large space.
St. Hanshaugen alarmplass is one of the larger shelters of 1250 m2, situated beneath St. Hanshaugen park. The main concern is how to differentiate and embrace the variety of emotions between the daily life, the mourners and the passing through. The spaces inside the columbarium is defined by thin curve walls defining the private space for the mourners and the outside of the curved walls defines an organic space encouraging flow. The walls create intersections and directions that visitors can explore and follow. Two different trajectories define how the mourner and the others utilize the space as their paths overlap in the intersections.
What the Future may Hold
NAME: Fjellet alarmplass
APPROX. LOCATION: Sognsveien 8 (47, 8)
YEAR: 1955
HEIGHT: 3.5m
SIZE: 1010m2 (original size 671m2)
FACILITIES: mechanically driven columbarium with screening rooms, server storage, promession facility.
Situated under Vestre Aker Menighet, the church itself provides services that are old and ineffective. Using current technology in the field this approach raise questions about today’s standard. Technology today can make the funeral process to be more effective. This approach introduces a more contemporary and interactive alternative opposite of the century old traditions of the church above.
In the columbarium there are two entrances one is the main entrance where the visitor arrives and the other is for the remains. The remains are handled through a mechanically driven promession conveyer. This is an eco-friendly way of disposing remains where the body is frozen and then shaken into cremains and ashes. At the delivery you will get a neatly packed urn. When a mourner visits their love ones they swipe the card which a mechanical arm then finds the urn and brings it to the private viewing room. Once placed memories and pictures related to the urn is projected on the digital wall for viewing. The photos and memories can be collected and updated into the server room which is next to the promession freezing facility using the same cooler.
